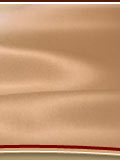




Professional shop drawings will be prepared to meet your company needs & standards. Drawings combined into Adobe PDF file format, for batch plotting at your office or preferred plotting service. Upon receipt of final payment, CAD .DWG file format of shop drawings will be provided, if requested. TTS offers plotting service (see table below) for drawing sizes from A to E on 20# bond paper. Table below provides average drawing prices based on drawing size and preferred density. Prices may vary based on complexity and amount of detail required. Overall Millwork floor plans can be included with package, if Architect provides DWG floor plans. Due to various drawing methods Architects use, millwork floor plan price calculated on a drawing-by-drawing basis. Clean Architectural plans will expedite drawing process.
TiTuS.
Titus Technical Services

Drawing
Size
Sheet
Dimensions
Low
Density
Arch A
Arch 1
Medium
Density
High
Density
Plot to Bond
Price/Sheet
8.5"x11"
$ 48.00
$ 67.00
$ 81.00
$ .50
Arch B
Arch C
Arch D
Arch E1
Arch E
Arch 2
Arch 3
Arch 4
Arch 5
Arch 6
11"x17"
18"x24"
24"x36"
30"x42"
36"x48"
$ 58.00
$ 75.00
$ 84.00
$ 126.00
$ 172.00
$ 82.00
$ 105.00
$ 116.00
$ 174.00
$ 238.00
$ 99.00
$ 126.00
$140.00
$ 210.00
$ 288.00
$ 1.50
$ 2.70
$ 5.50
$ 8.75
$ 10.80
MILLWORK SHOP DRAWING & PLOTTING, PER SHEET PRICE